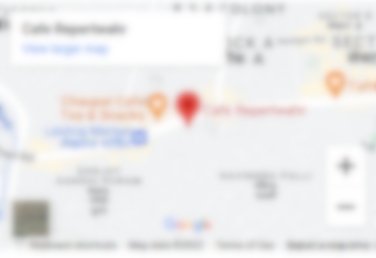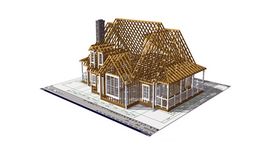About the Business
A three dimensional rendering of your model appears at your request during any phase of the design process. View the rendering from different perspectives, interior or exterior. Apply countless textures to three-dimensional surfaces, including hardwood, carpet, tile, brick, siding, render, and even your own custom textures. Add various interior and exterior lighting with incredible real life shadows and reflections. Import backgrounds and images from your digital camera, the web, your scanner, etc.
SoftPlan's interface includes the new Navigation Menu. This multi-file management tool streamlines and supplements previous tools used to organise drawings. The Navigation Menu uses drag and drop drawing management in order to perform tasks such as assembling floors.
Consequently, fewer steps are necessary in order to perform essential tasks. Users can configure SoftPlan to their exact requirements and those of their clients, both in Metric and Imperial measurement.
Location & Hours

South Union Street


